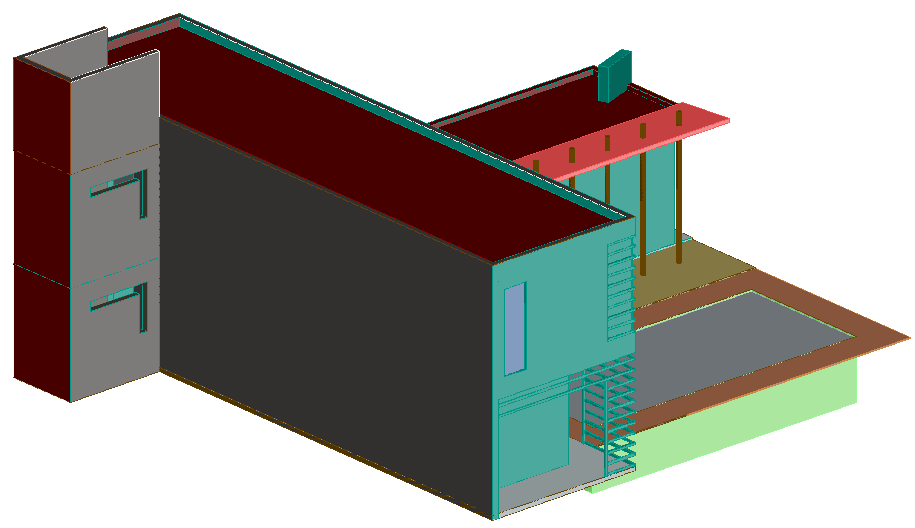House design view in 3d view dwg file

Description
House design view in 3d view dwg file in 3d view of house with wall wall support view,
grill view,step view in entry,terrace view,balcony and view of floor view with support
in 3d view.
File Type:
DWG
Category::
CAD Architecture Blocks & Models for Precise DWG Designs
Sub Category::
Architecture House Plan CAD Drawings & DWG Blocks
type:
