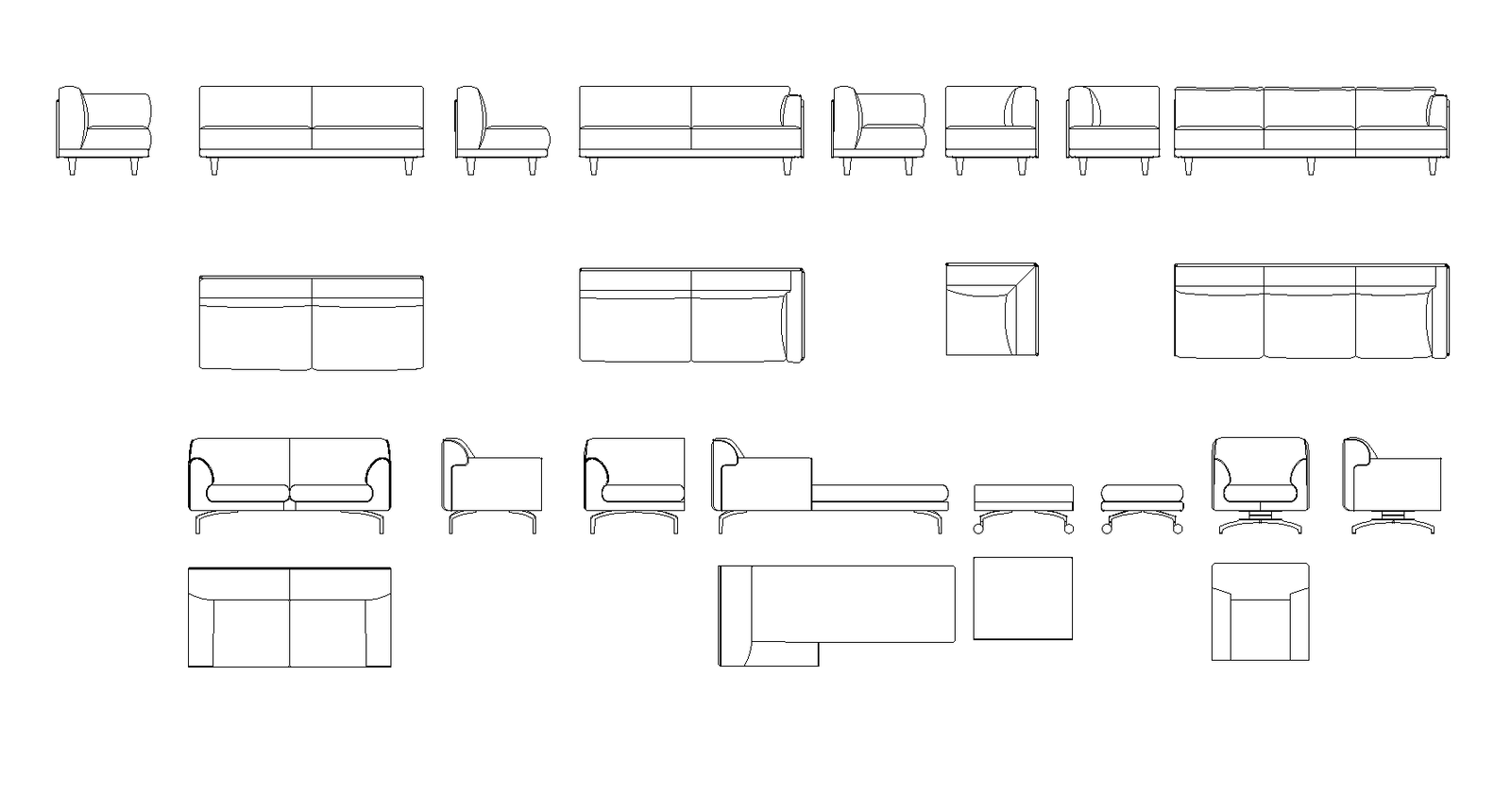Sofa Plan Library DWG File for Interior Layout Designs
Description
Library of sofa plan in 2D. Sofas are designed in three-seaters and two-seaters, etc., The plan and (front & side) elevations are viewed in AutoCAD. According to the needs and sizes, and sofas are designed.


