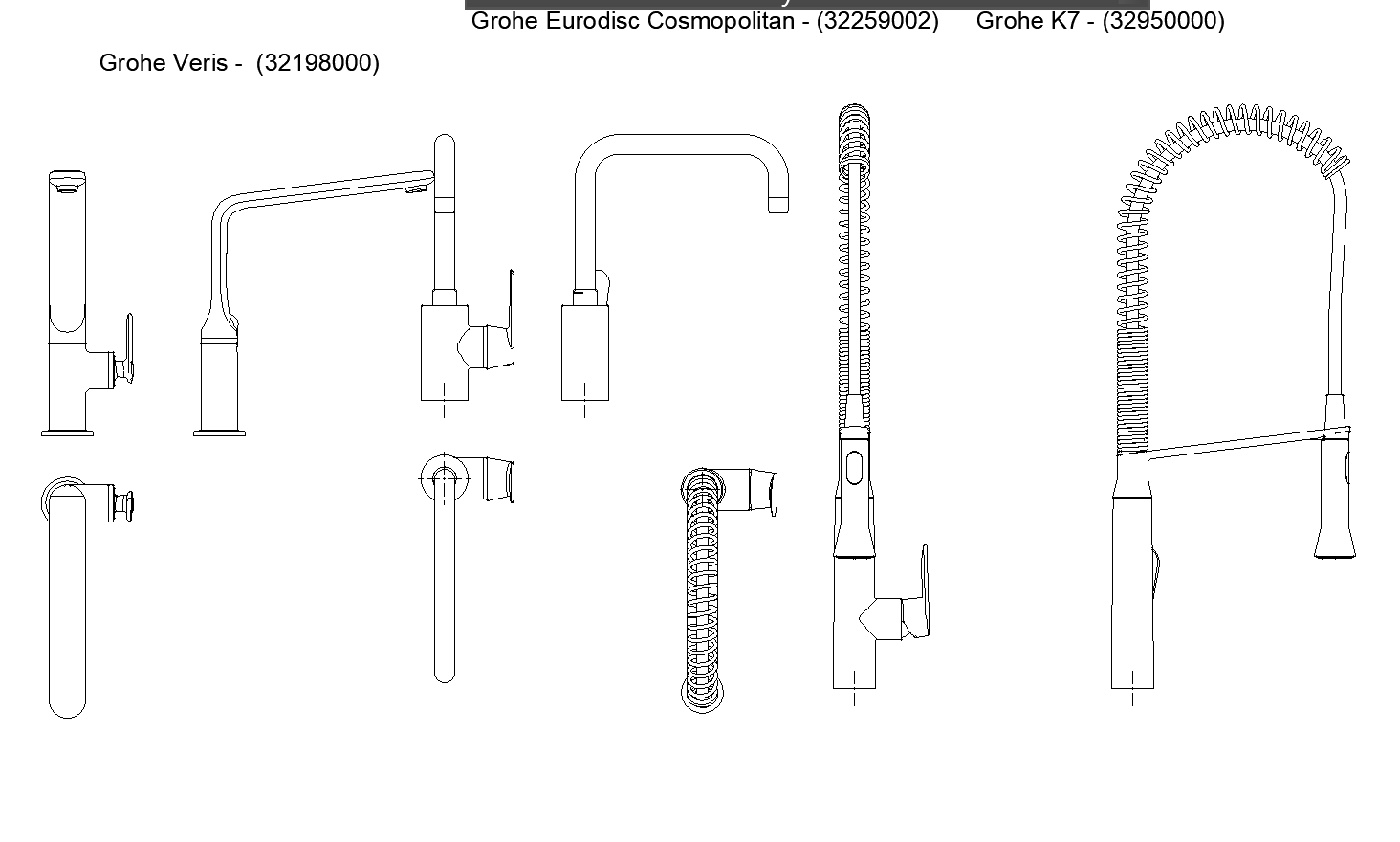Kitchen faucet detail dwg.

Description
Kitchen faucet with different shapes and sizes. 2D view of Kitchen faucet plan. Side view plan is shown in detail.
File Type:
DWG
Category::
Interior Design CAD Blocks & Models for AutoCAD Projects
Sub Category::
Interior Design Kitchen CAD Blocks & Models for AutoCAD
type:
Gold

