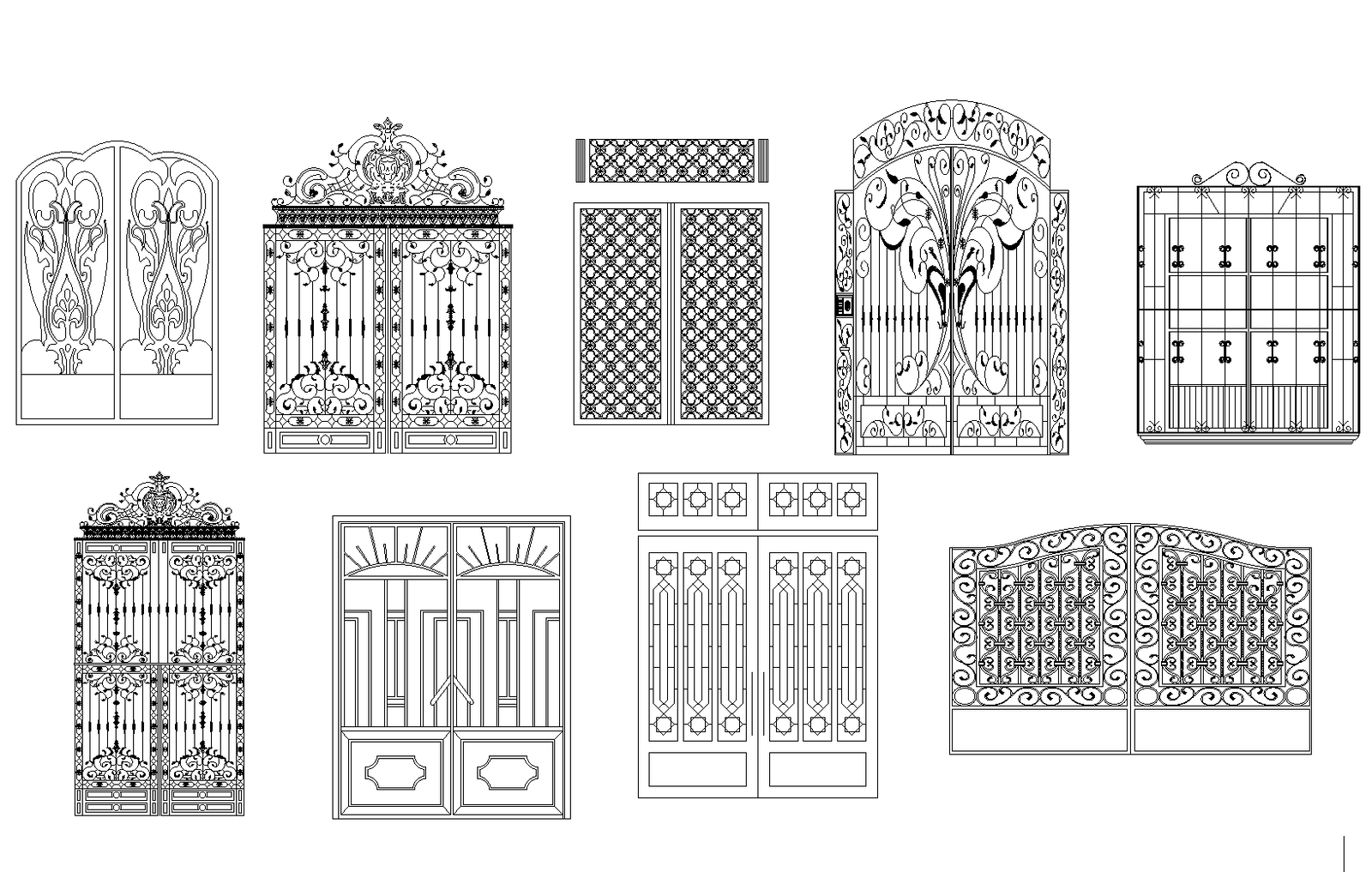Iron Gate Design Plan | Detailed DWG CAD Drawing

Description
A hinged barrier used to close an opening in a wall, fence, or hedge. a hinged or sliding barrier with the stylish plan with detailing. Enclosing an area of ground to prevent or control access or escape. Stylish gates with different sizes.
File Type:
3d max
Category::
DWG CAD Blocks & 3D Models for AutoCAD Designers
Sub Category::
AutoCAD Wall Railing & Gate Design Blocks for Architects
type:
Gold

