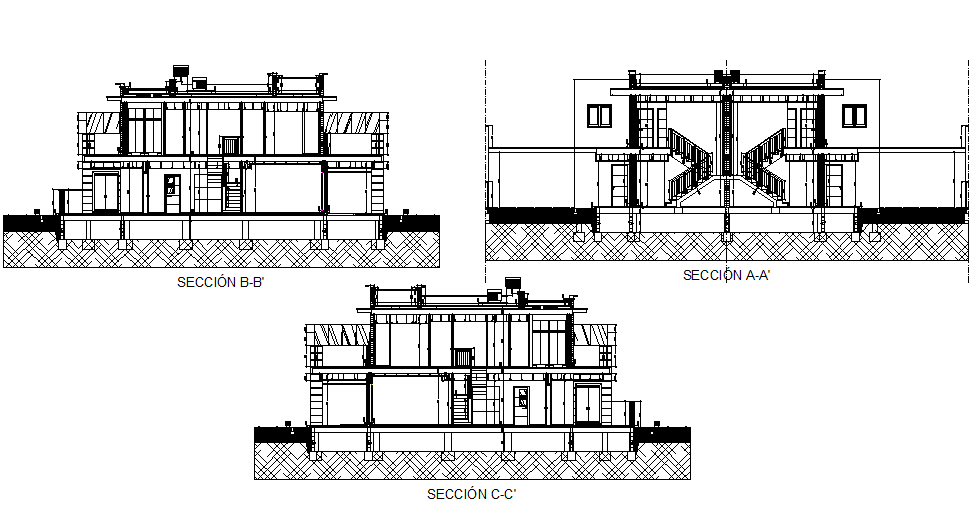House section plan detail dwg file
Description
House section plan detail dwg file, including section A-A’ detail, section B-B’ detail, section C-C’ detail, dimension detail, naming detail, etc.
File Type:
DWG
Category::
Architecture
Sub Category::
House Plan
type:

