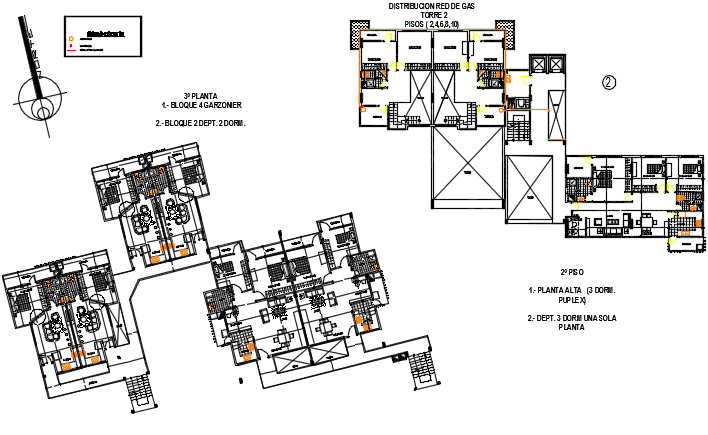House planning detail dwg file

Description
House planning detail dwg file, including furniture detail with chair, table, door and window detail, cut out detail, etc.
File Type:
DWG
Category::
CAD Architecture Blocks & Models for Precise DWG Designs
Sub Category::
Architecture House Plan CAD Drawings & DWG Blocks
type:
