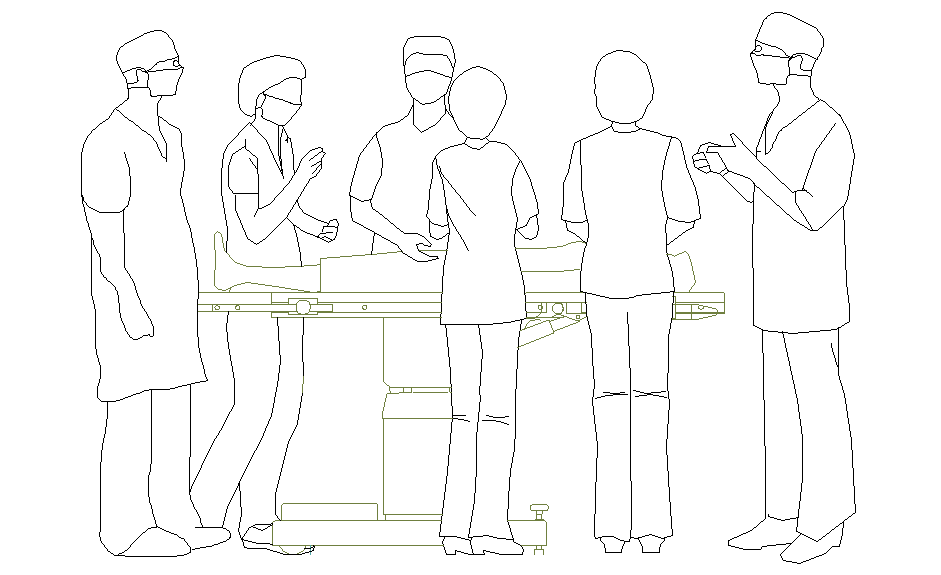Operating theater In Hospital
Description
Operating theater In Hospital DWG, Operating theater In Hospital Download file, Operating theater In Hospital Design. Operating theatres had a raised table or chair of some sort at the center for performing operations.


