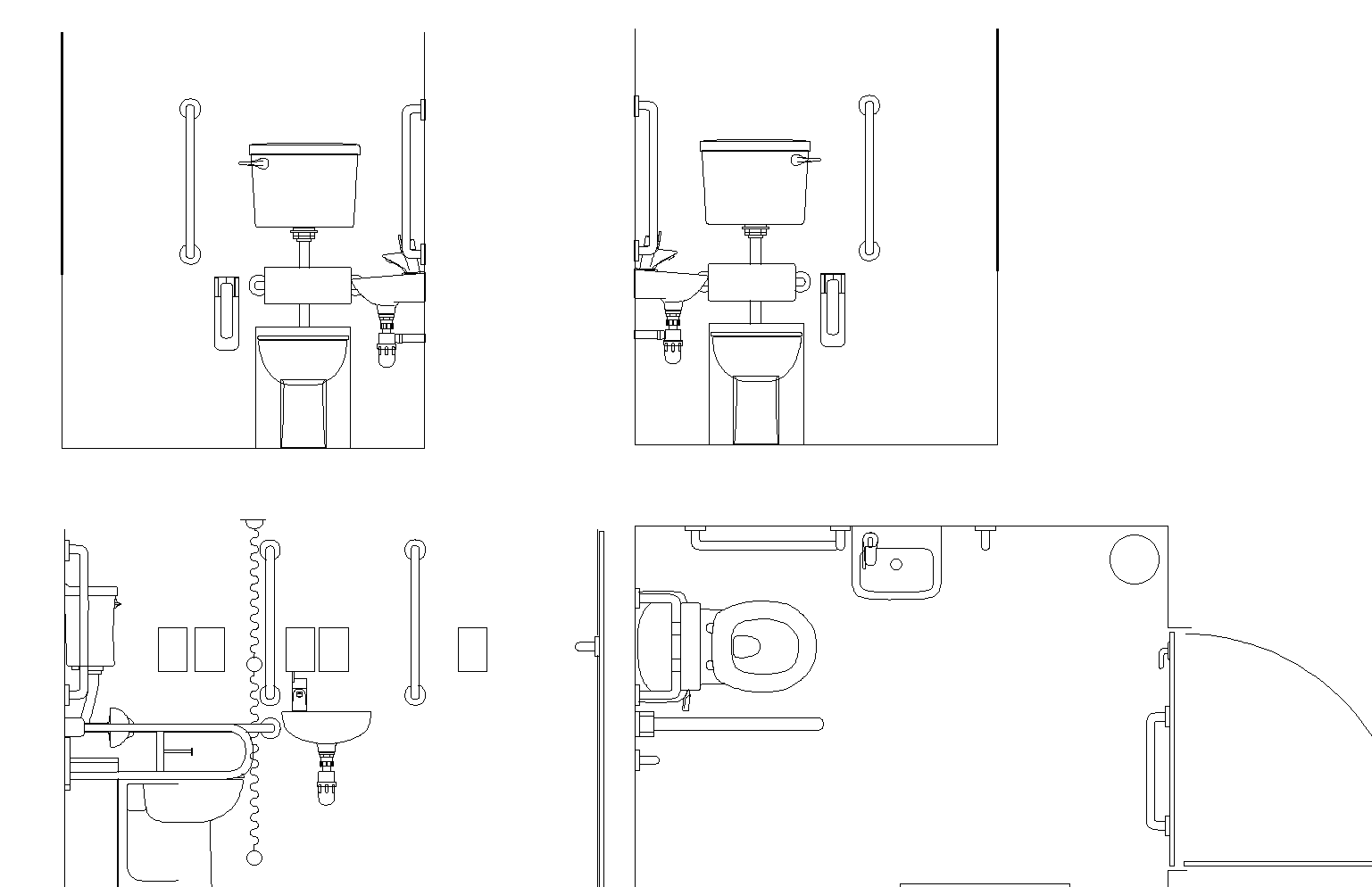Toilet plan detailed dwg.

Description
Toilet plans with detailed elevations.
File Type:
DWG
Category::
Interior Design CAD Blocks & Models for AutoCAD Projects
Sub Category::
Interior Design DWG Files of Bathroom CAD Blocks
type:
Gold


File Type:
Category::
Sub Category::
type:
