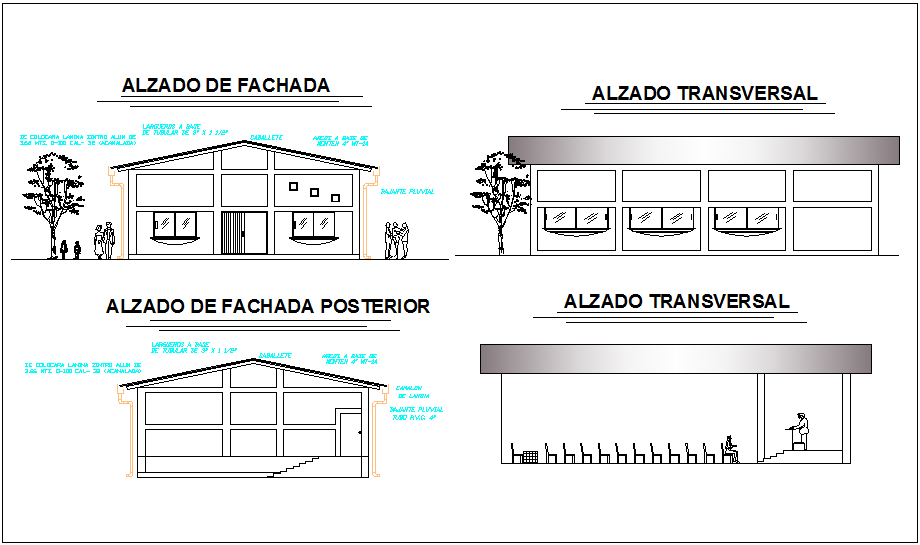Different side elevation view of church dwg file
Description
Different side elevation view of church dwg file in elevation with view of wall,wall support,glass window,designer door view,chair,stair and roof view with tube of
water line for rain,tree and man view with necessary dimension.

