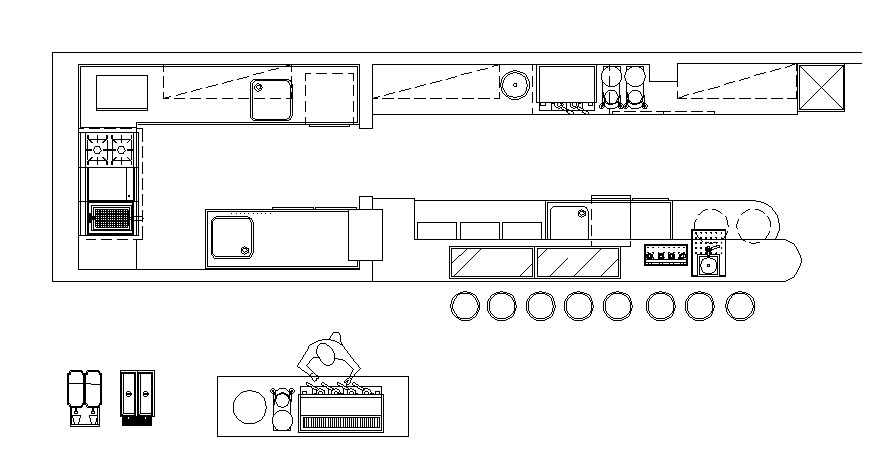Kitchen design dwg file

Description
Kitchen design dwg file, top view platform details, with furniture and human figure detailing
File Type:
DWG
Category::
Interior Design CAD Blocks & Models for AutoCAD Projects
Sub Category::
Interior Design Kitchen CAD Blocks & Models for AutoCAD
type:
