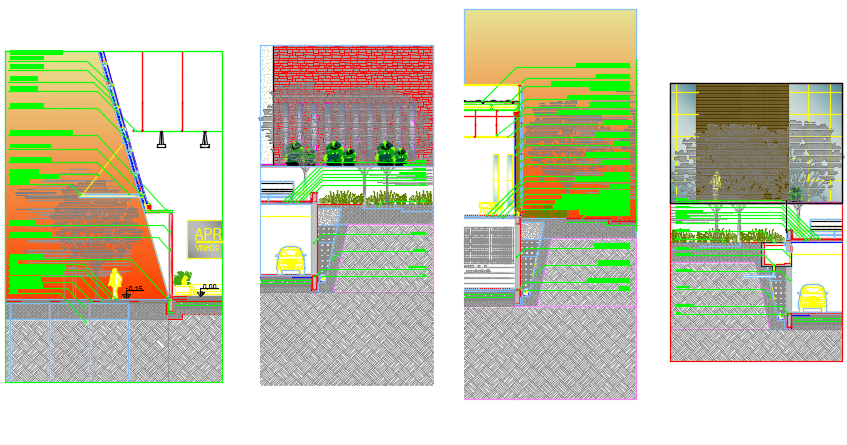Section wall plan detail dwg file

Description
Section wall plan detail dwg file, including car parking detail, naming detail, landscaping detail with tree and plant detail, etc.
File Type:
DWG
Category::
Detail CAD Blocks & 3D CAD Models for Precision Design
Sub Category::
Construction Detail CAD Blocks & 3D AutoCAD Models
type:
