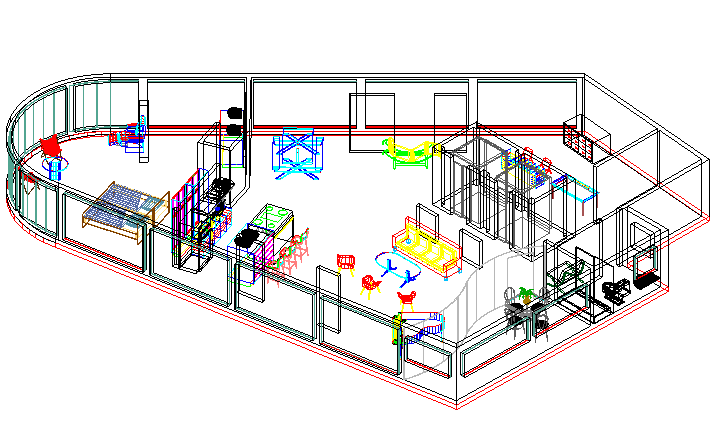Furnished department detail dwg file

Description
Furnished department detail dwg file, with furniture detail in sofa, chair, table, bed, door and window detail, etc.
File Type:
DWG
Category::
CAD Architecture Blocks & Models for Precise DWG Designs
Sub Category::
Corporate Building CAD & Plant Blocks - DWG Download
type:
