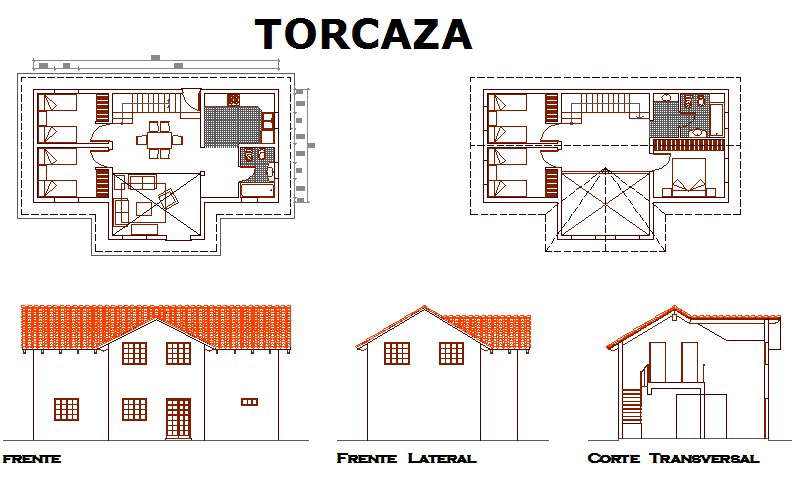House plan, elevation and section detail dwg file
Description
House plan, elevation and section detail dwg file, with cut out detail, front elevation detail, section detail, dimension detail, etc.
File Type:
DWG
Category::
CAD Architecture Blocks & Models for Precise DWG Designs
Sub Category::
Architecture House Plan CAD Drawings & DWG Blocks
type:













