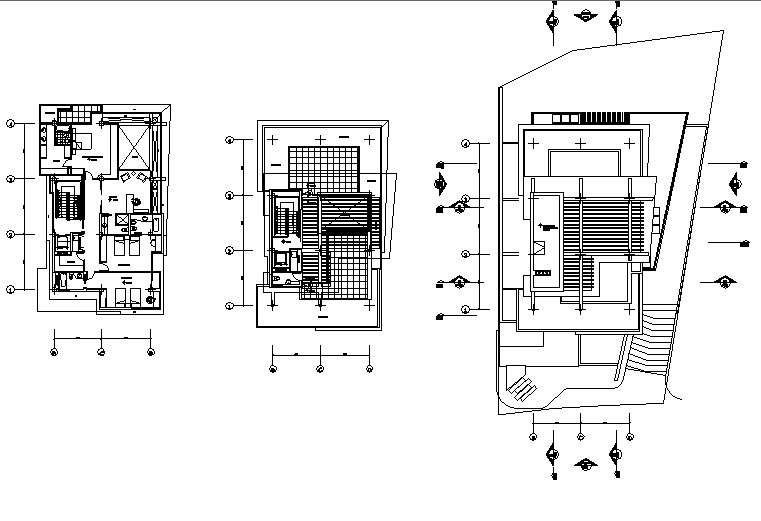House plan detail dwg file

Description
House plan detail dwg file, including cut out detail, stair detail, centre line plan detail, naming detail, section line detail, etc.
File Type:
DWG
Category::
CAD Architecture Blocks & Models for Precise DWG Designs
Sub Category::
Architecture House Plan CAD Drawings & DWG Blocks
type:
