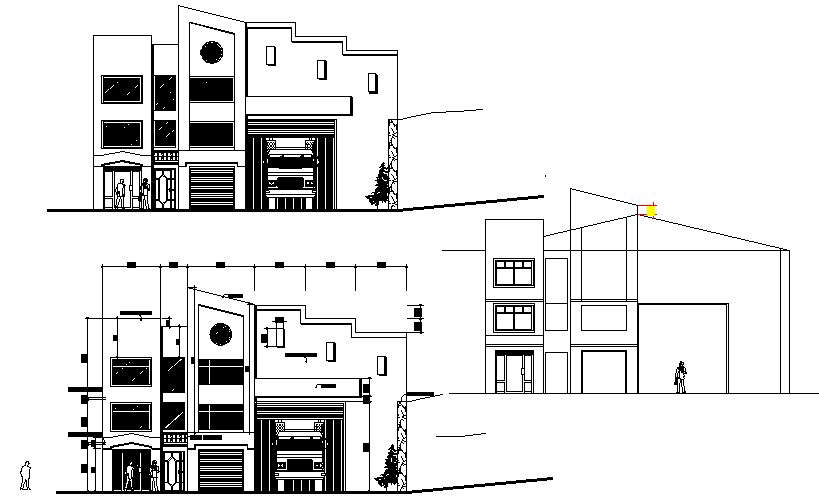Elevation house plan detail dwg file
Description
Elevation house plan detail dwg file, with front elevation detail, back elevation detail, side elevation detail, dimension detail, landscaping detail with tree and plant detail, etc.
File Type:
DWG
Category::
Architecture
Sub Category::
House Plan
type:

