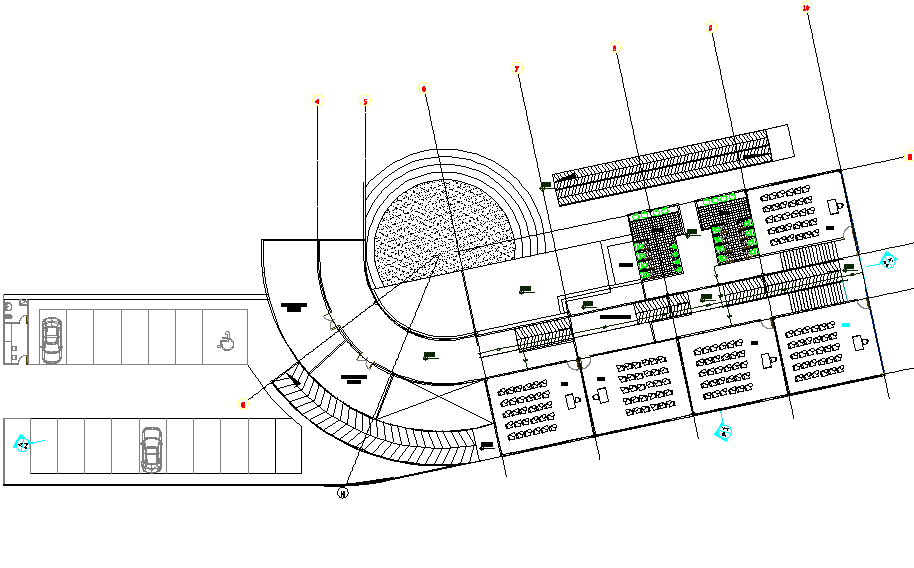Working drawing of school with detail.
Description
Working drawing of school with detail. Detail plan, section, front and side elevation, with the detail of section line,entrance, classroom, parking, ramp, lab, lobby, admin area, teacher’s room information center, amphitheater, etc detail.

