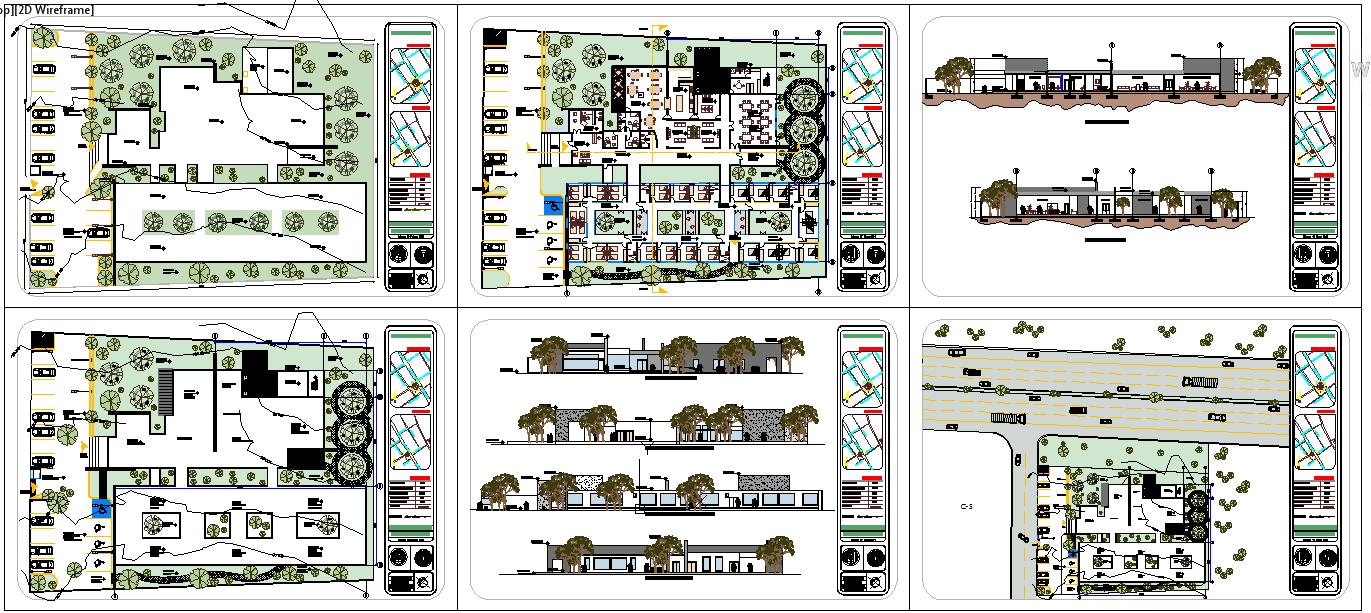Modern Hotel design
Description
Modern Hotel design DWG . This design draw in autocad file. Hotel dwg file. layout plan of all floor, bedrooms, restaurant, dining area, section plan elevation design, furniture plan and vehicle parking of Tourist Hotel plan.


