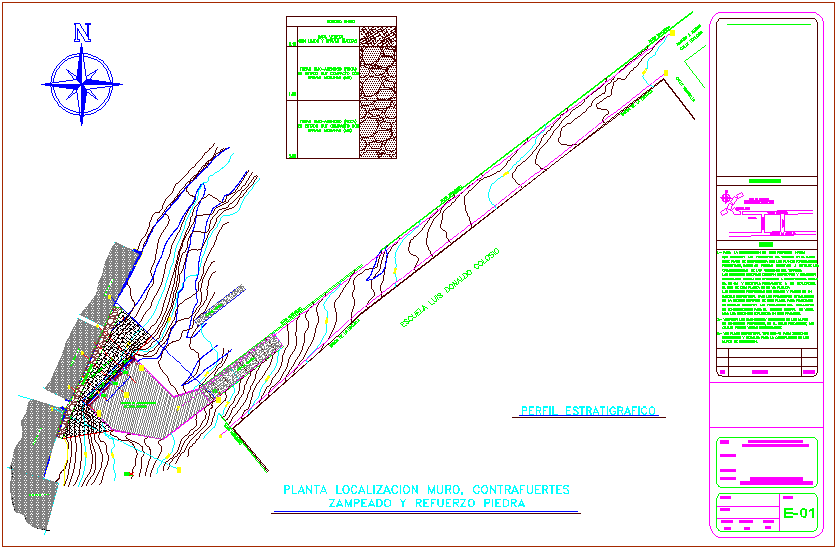
Retaining wall location and stone reinforcement construction plan with detail dwg file in plan with view of retaining wall with view of drinking water tank supply,protection with stone reinforcement,wall,concrete and pavement view with necessary detail..