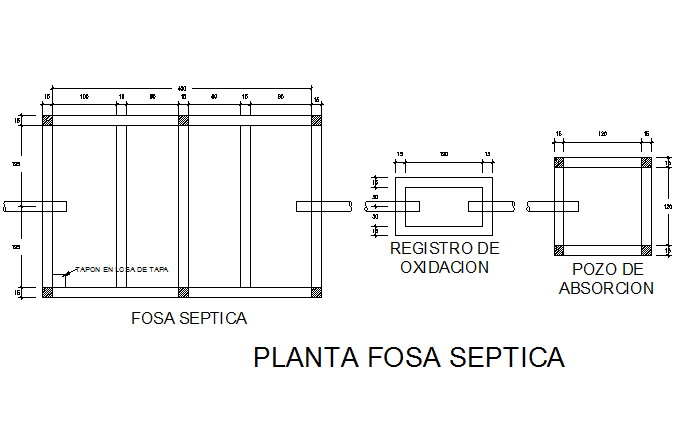Section house detail dwg file
Description
Section house detail dwg file, including centre line plan detail, leveling detail, section A-A’ detail, section B-B’ detail, section C-C’ detail, section D-D’ detail, front elevation detail, stair cutting detail, etc.

