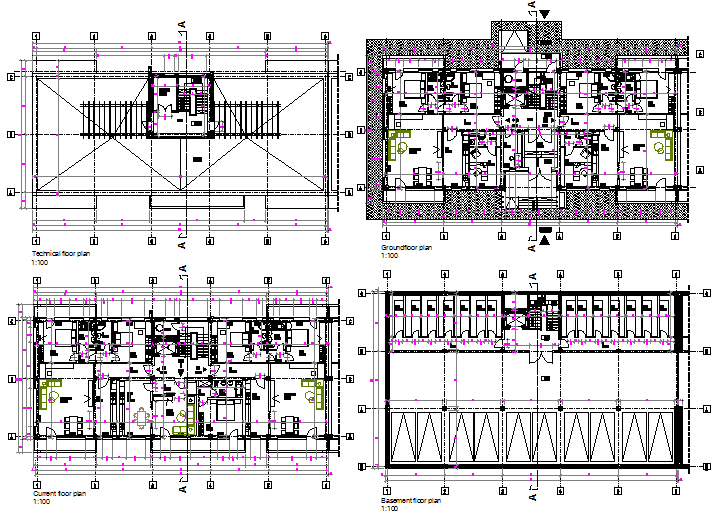Multifamily housing detail dwg file
Description
Multifamily housing detail dwg file, with basement floor to terrace floor plan detail, section line detail, centerline detail, furniture detail with the door, window, sofa, table, and chair detail, ramp detail, etc.

