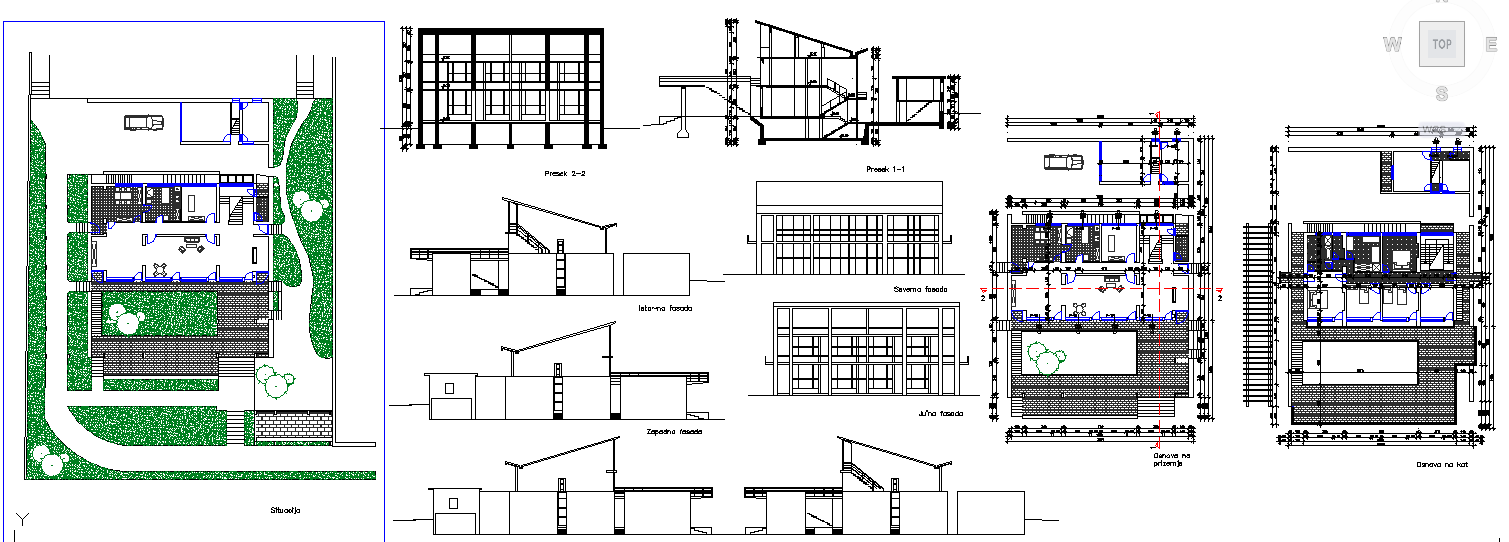Apartment house Design
Description
This house is apartment house design. Apartment design DWG file. this file design draw in Autocad file. Incude this apartment drawing room, Kitchen, BAth room ,toilet , and balcony, Bed room. this show of elevation and section design


