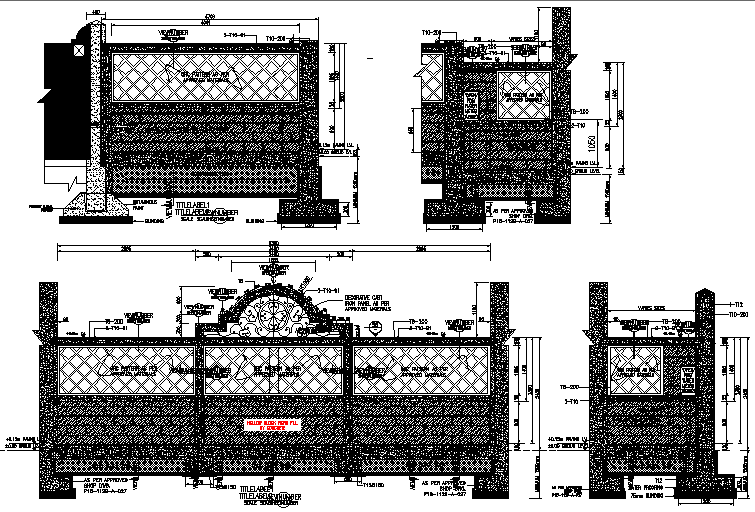Elevation Front boundary wall details dwg file
Description
Elevation Front boundary wall details dwg file, including architect design wall detail, front elevation detail, left elevation detail, right elevation detail, back elevation detail, architect design wall detail, etc.

