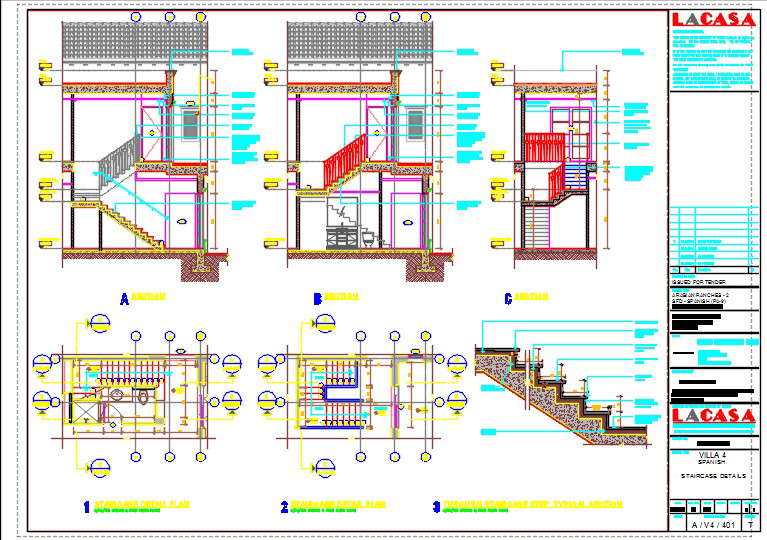
Section detail of the building. Section through stairs, sloping roof is in the drawing. Stair detail with plan and section, trade and riser detail, sloping roof and other detail section with dimensions, section line, centre line levels and labelling detail in drawings.