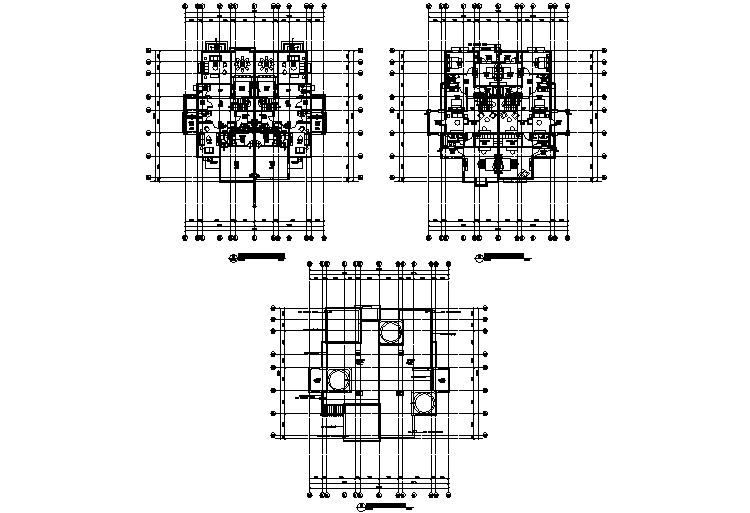Duplex plan detail dwg file

Description
Duplex plan detail dwg file, with center line plan detail, naming detail, dimension detail, furniture detail with chair, table, window and door detail, etc.
File Type:
DWG
Category::
CAD Architecture Blocks & Models for Precise DWG Designs
Sub Category::
Apartment Flat CAD Blocks & DWG Architectural Models
type:
