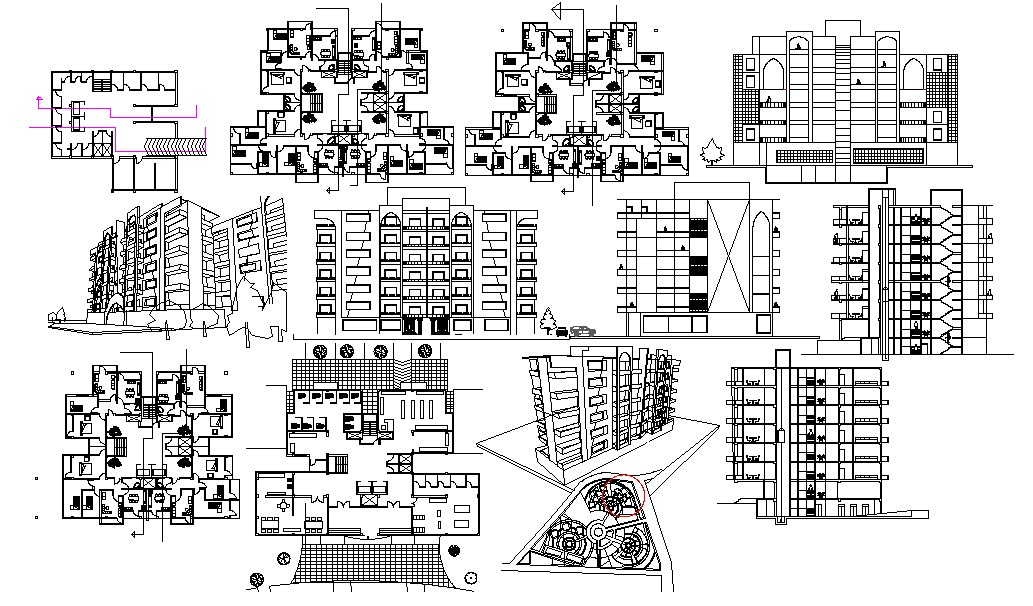Apartment Building design plan

Description
apartment Building design plan DWG. ceiling design and furniture design of apartment also ground floor unfurnished residential apartments entrance furniture & ceiling layout design.
File Type:
DWG
Category::
CAD Architecture Blocks & Models for Precise DWG Designs
Sub Category::
Apartment Flat CAD Blocks & DWG Architectural Models
type:
Gold

