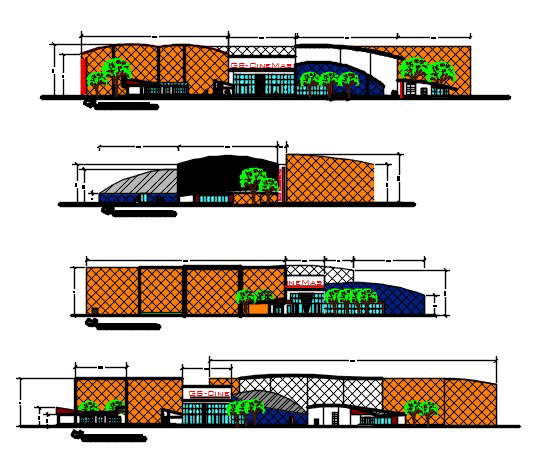Plan and elevation drawing of multiplex.
Description
Plan and elevation drawing of the multiplex. drawing of the multiplex with front and side elevation, plans, sections with necessary detail. Detail of every part of building with dimensions and levels and other detail.

