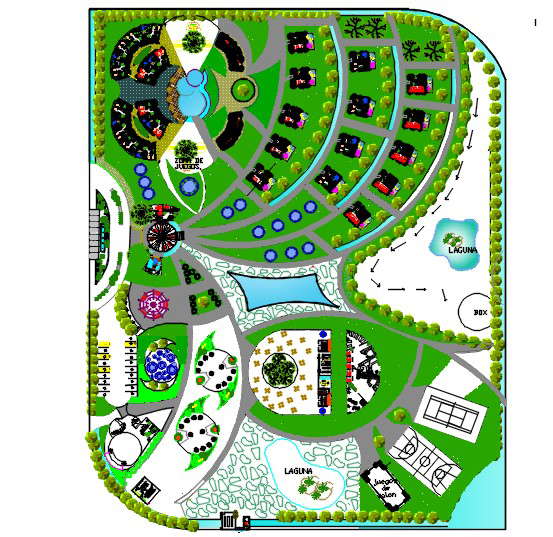master layout of hotel.
Description
Hotel master layout. detail plan of a hotel complex with different suit room detail and restaurant area detail. Personal and dwelling villa unit with garden, water body area.restaurant detail, swimming pool detail, sitting area, entrance detail, etc

