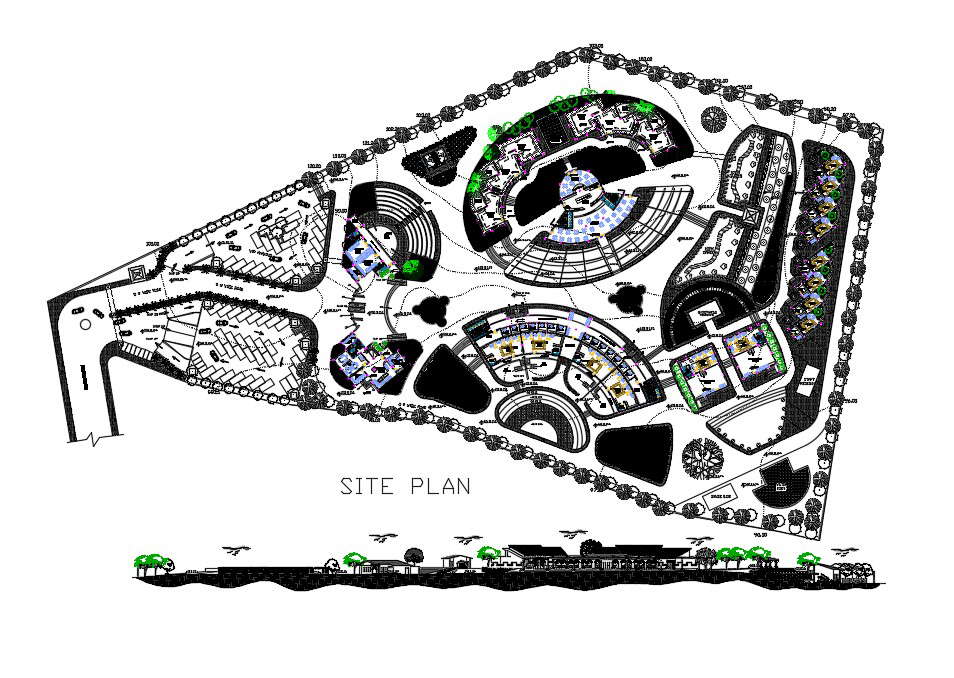Village Site Plan In DWG File
Description
Village Site Plan In DWG File which includes different types of the cluster, landscaping plan, furniture plan, section line, and other detail. Site section through the whole complex showing roof detail levels.

