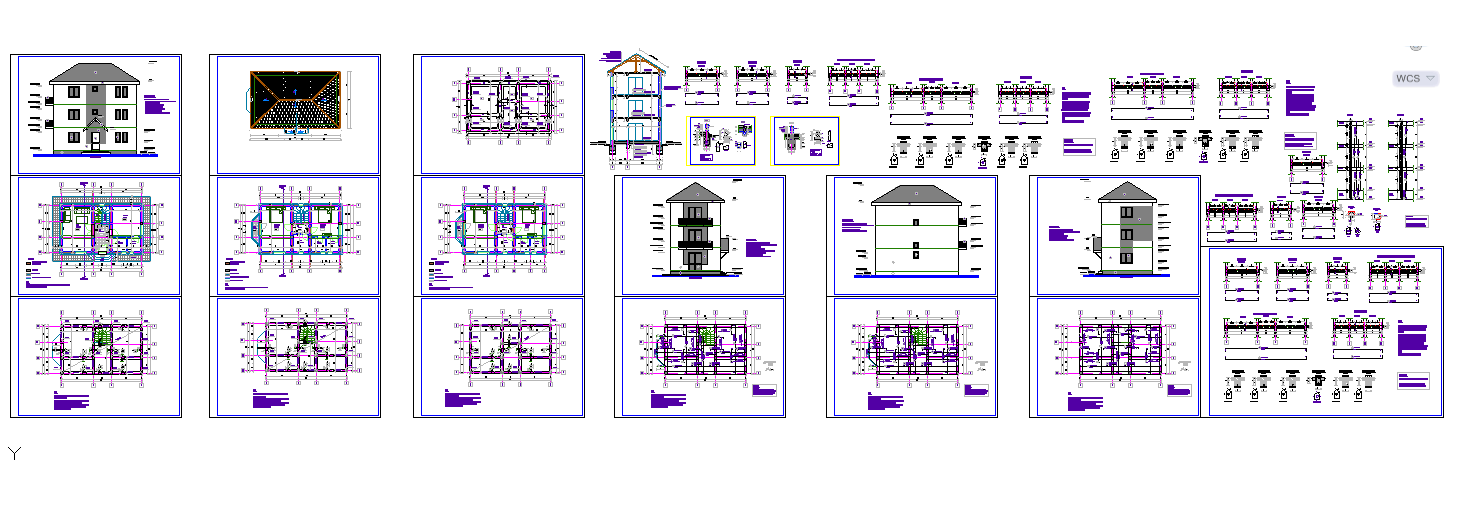Residential Apartment
Description
Residential Apartment DWG. The architecture project of modern residential apartment include bedroom, kitchen, drawing room, dining area, family seating area and swimming pool pool also detailing of section plan, elevation plan & landscaping design.


