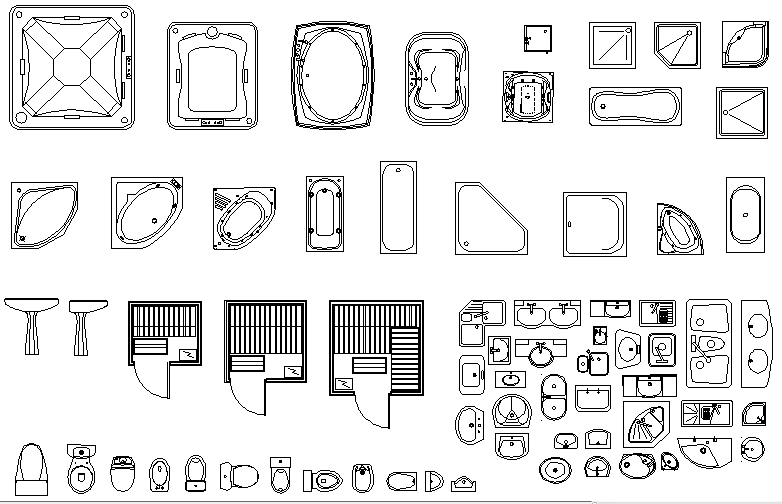Free Bathroom Fitting details In AutoCAD Drawings

Description
Free Bathroom Fitting details In AutoCAD Drawings which includes the details of water closet, sink details.
File Type:
DWG
Category::
Interior Design CAD Blocks & Models for AutoCAD Projects
Sub Category::
Interior Design DWG Files of Bathroom CAD Blocks
type:
