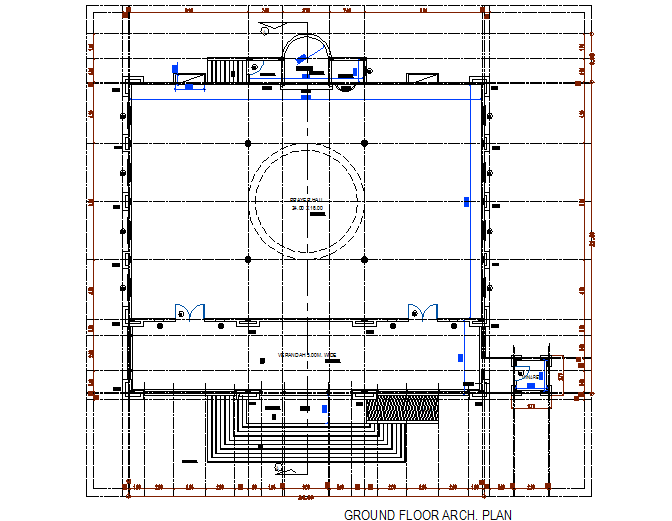Architecture Ground Floor Plan AutoCAD Drawings
Description
Architecture Ground Floor Plan AutoCAD Drawings which includes the details of dimension detail, naming detail, stair detail, furniture detail with door and window detail, section line detail.

