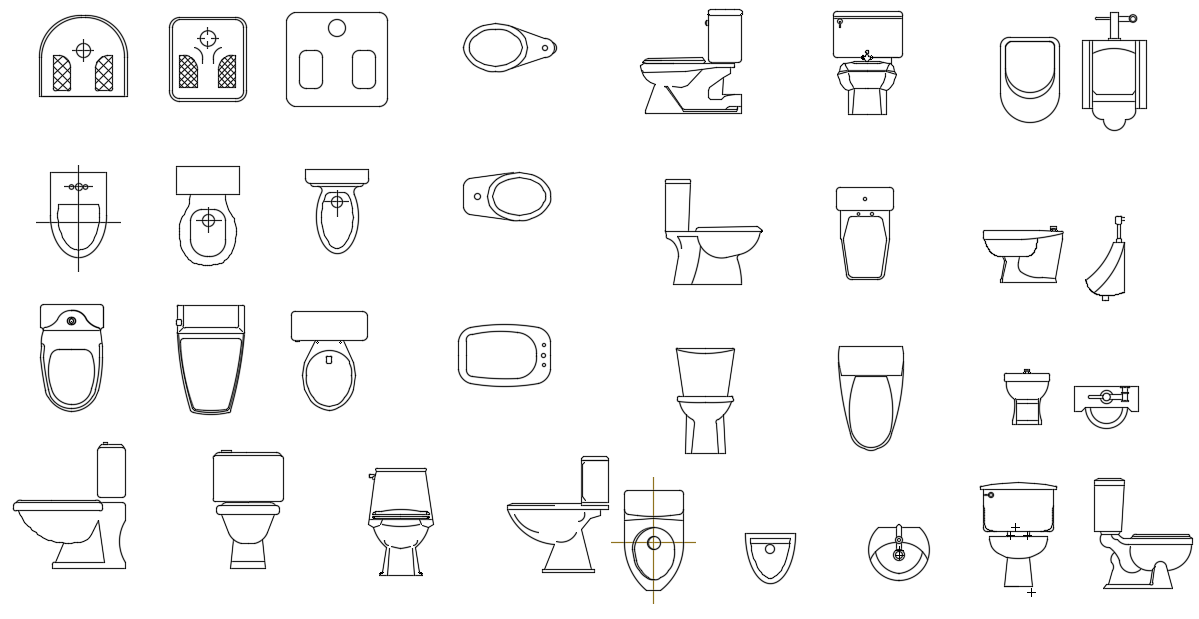Wash basin and western toilet

Description
Wash basin and western toilet dwg file. cad blocks, featuring items for bathroom layouts, toilets, basins in autocad file.
File Type:
DWG
Category::
Interior Design CAD Blocks & Models for AutoCAD Projects
Sub Category::
Interior Design DWG Files of Bathroom CAD Blocks
type:
