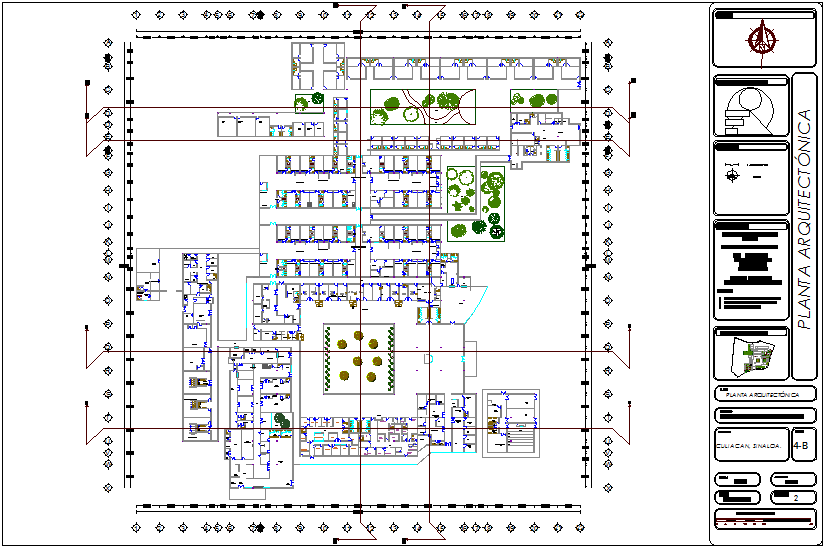Geriatric hospital architectural plan dwg file
Description
Geriatric hospital architectural plan dwg file in plan tree and road view,entry way,
Admin area,room view,X-ray room,washing area,observation room,different medical consultant room,waiting room with gymnasium area with necessary dimension.

