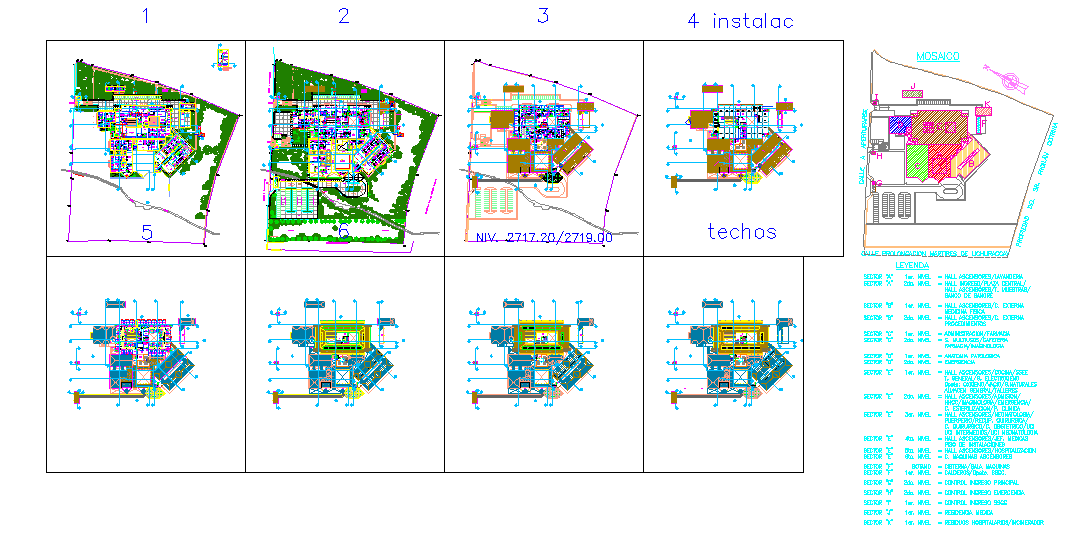General Hospital Project
Description
General Hospital Project DWG. Layout plan include admit room, admin office, conference hall, canteen, kitchen, doctor's cabin, consulta room, operation theater and beautiful landscaping design in General Hospital drawing.


