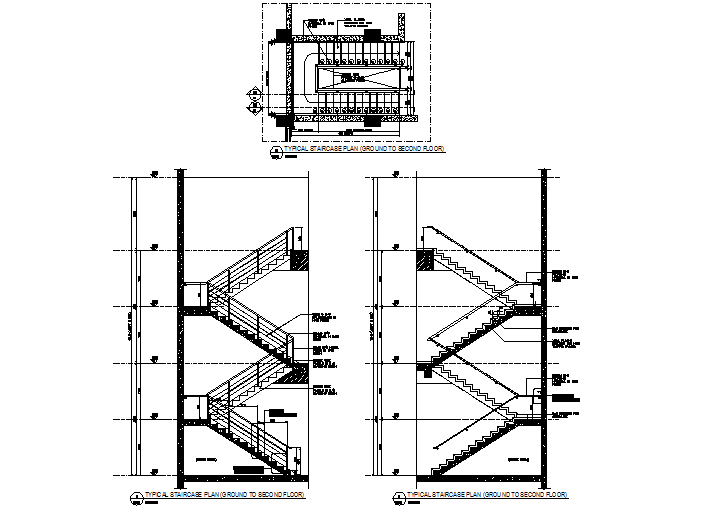Typical staircase ground to second-floor plan detail dwg file
Description
Typical staircase ground to second-floor plan detail dwg file, plan and section detail, dimension detail, naming detail, reeling detail, etc.
File Type:
DWG
Category::
Details
Sub Category::
Construction Details
type:

