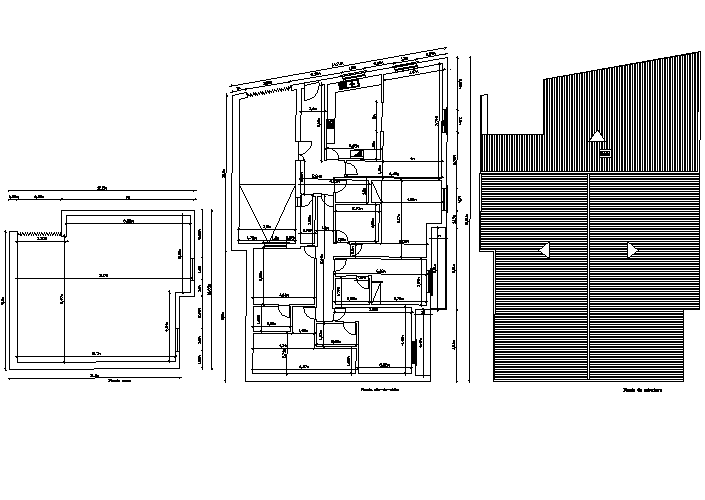House plan detail dwg file

Description
House plan detail dwg file, with dimension detail, ground floor plan detail, roof plan detail, arrow detail, naming detail, furniture detail with door and window detail, etc.
File Type:
DWG
Category::
CAD Architecture Blocks & Models for Precise DWG Designs
Sub Category::
Architecture House Plan CAD Drawings & DWG Blocks
type:
