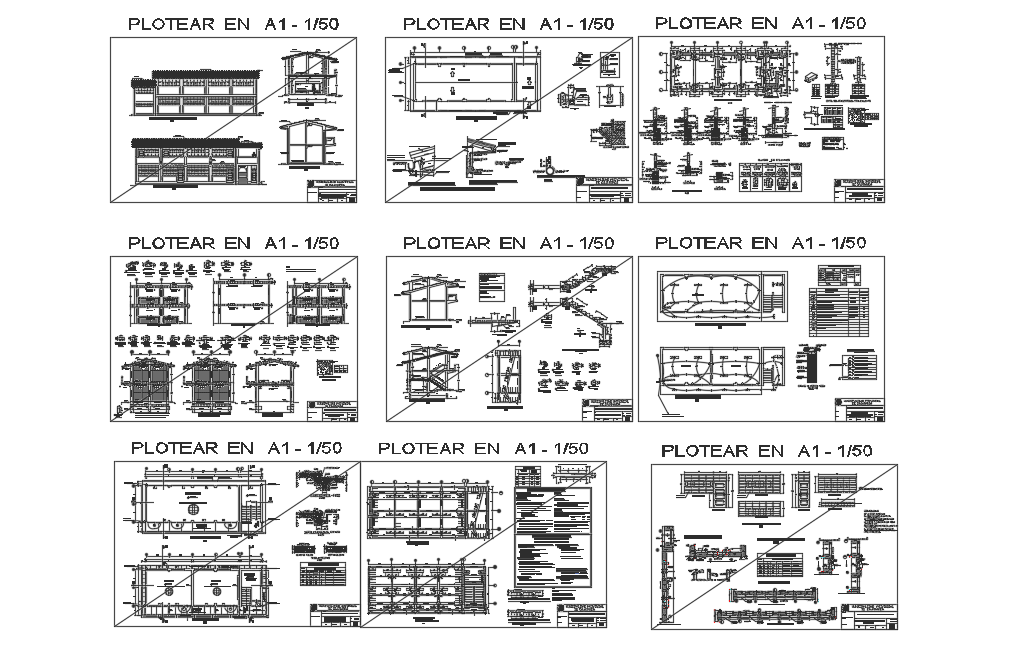School Classrooms Dwg file
Description
School Classrooms Dwg file. Here the detailed drawing of showing School Classrooms plans, sections and elevations with dimensions, furniture, site location and development plan, constructional detail, structural details, etc., in autocad drawing.

