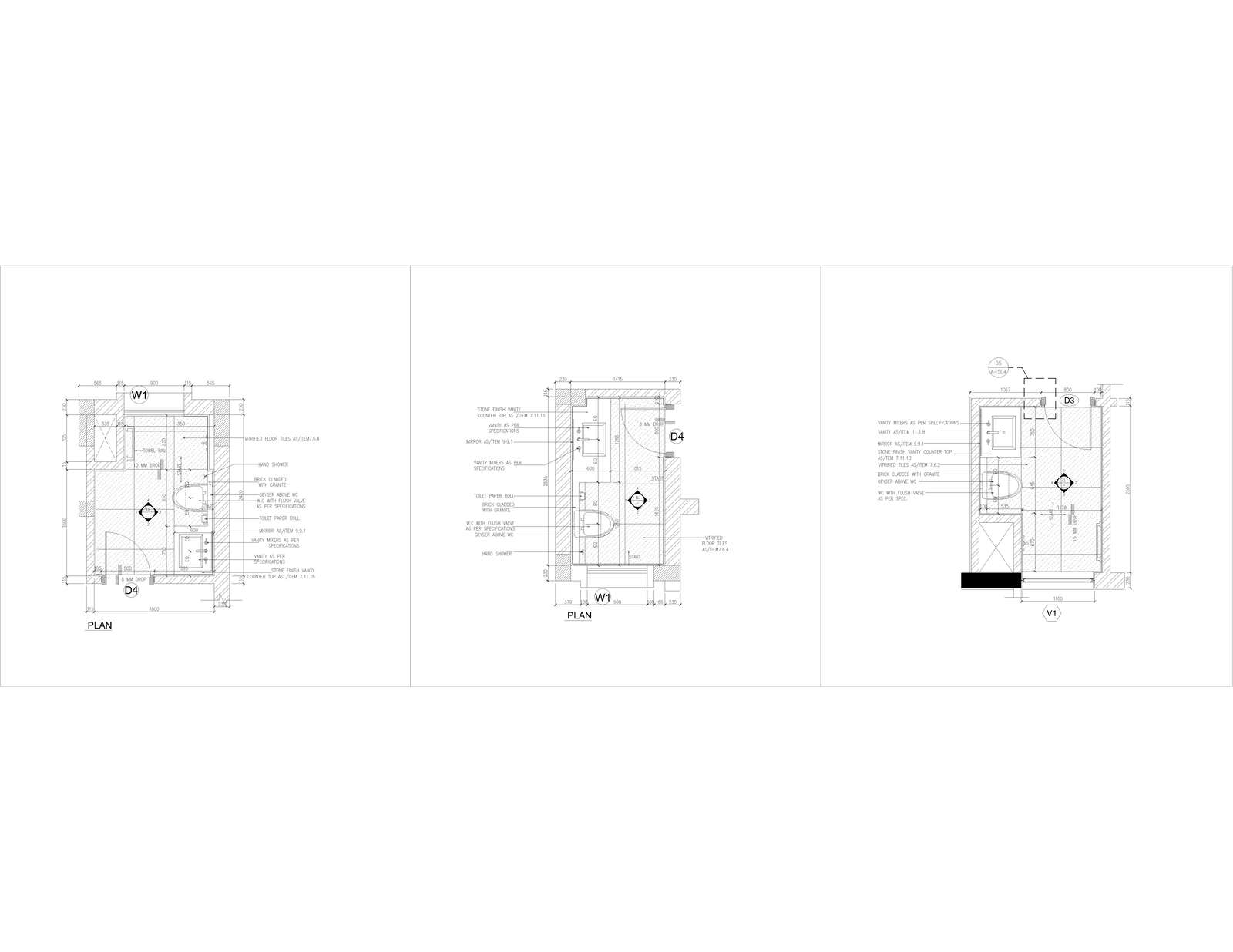TOILET DETAIL

Description
Toilet detail with plumbing fixture detail. Position of fixture and layout detail with dimensions.3 Types of toilet design for easy understanding.
File Type:
DWG
Category::
Interior Design CAD Blocks & Models for AutoCAD Projects
Sub Category::
Interior Design DWG Files of Bathroom CAD Blocks
type:
