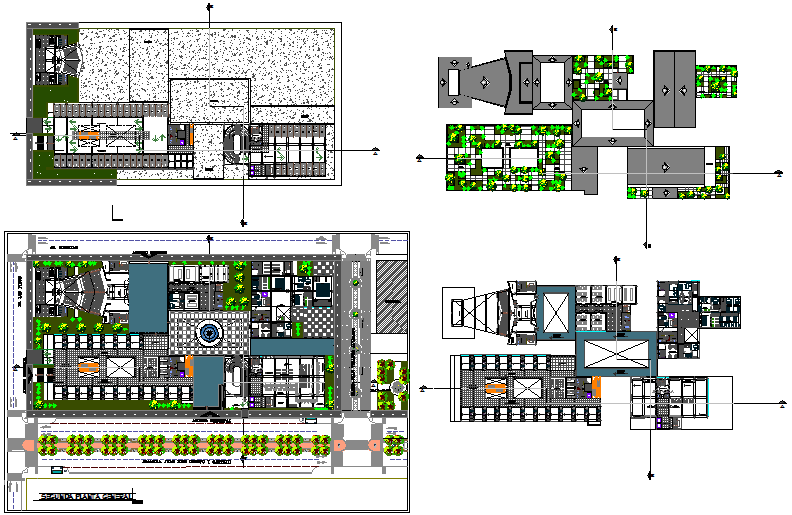Planning layout office complex detail dwg file
Description
Planning layout office complex detail dwg file, including section line detail, landscaping detail with tree and plant detail, cut out detail, furniture detail with chair, table door and window detail, car parking detail, etc.

