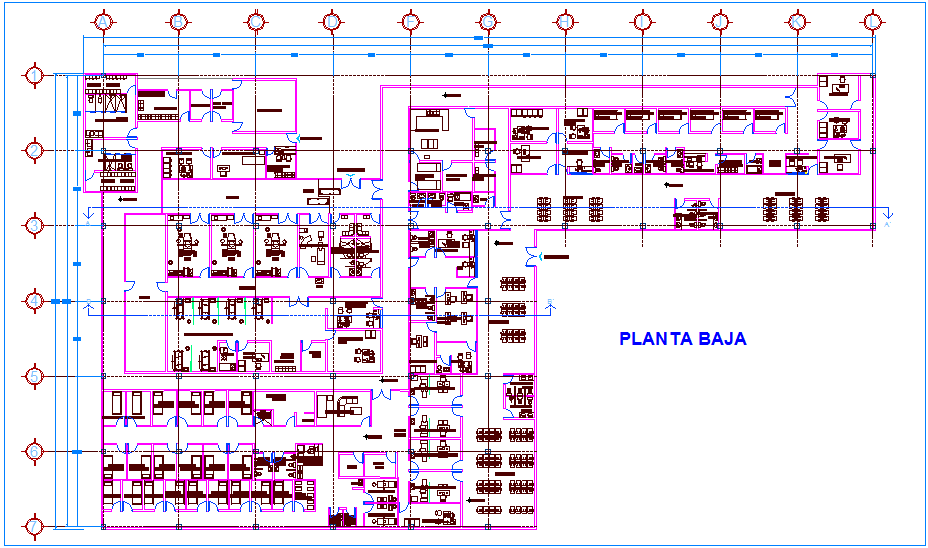
Low plan for clinic of emergency dwg file in plan with distribution of area,wall view, entry way,washing area,X-ray room,Anesthesia workshop,patient room area,Baths and vesting Incandescent,House of machines,Waiting room,Head of Service Adult emergency room with necessary dimensional detail.