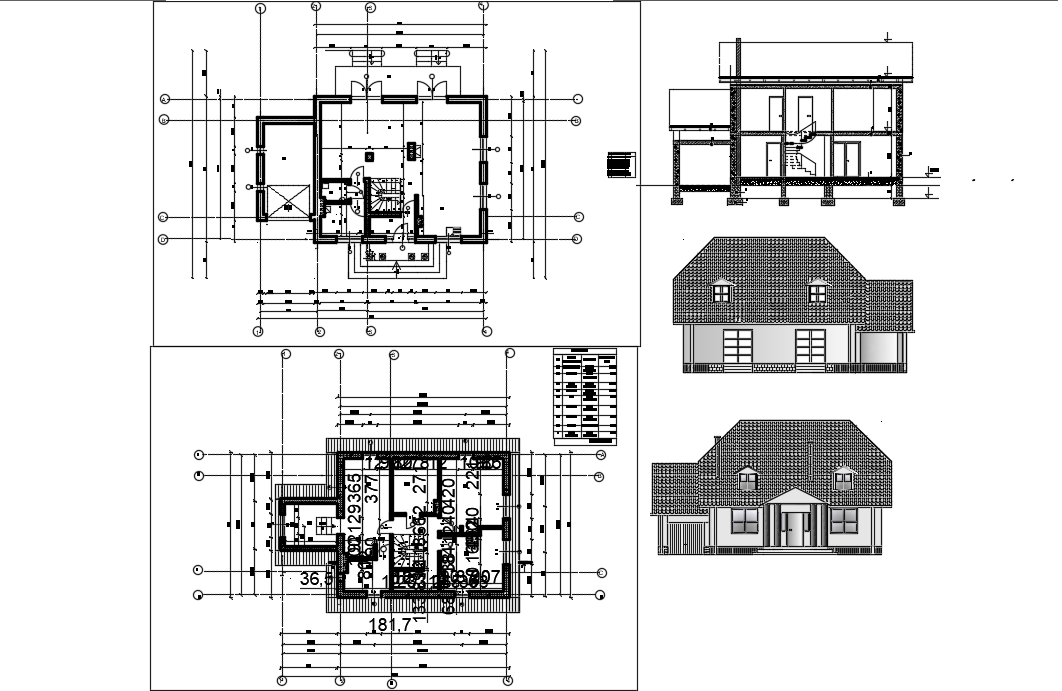Family house Dwg
Description
The Architecture Family layout plan Dwg file. The Architecture Design of Family House Elevation that includes front and top elevation, doors and windows, roof view, terrace view, stair cases and much more of Family house design.

