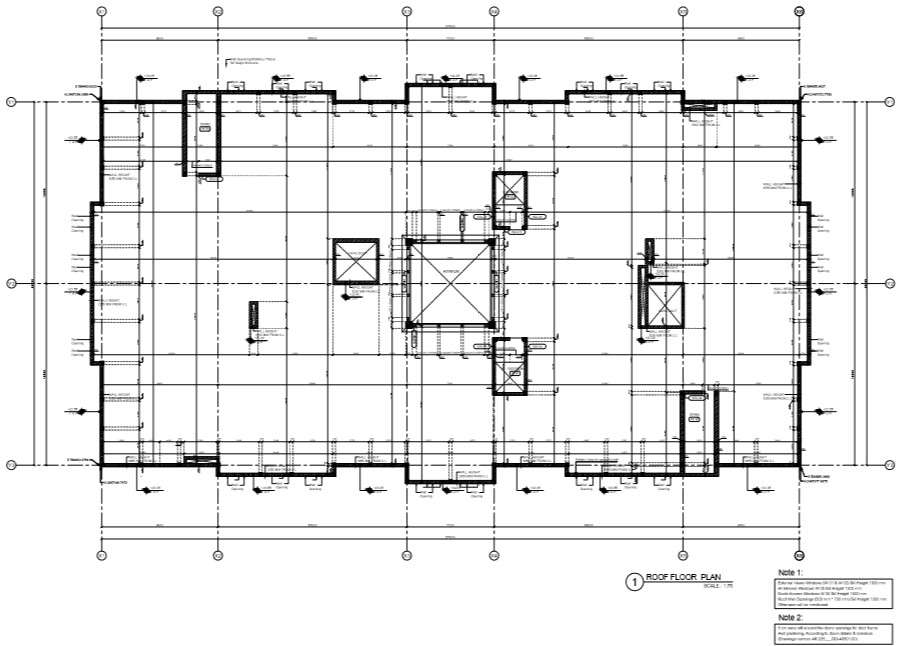institutional building terrace floor plan
Description
college building terrace plan with all detail,
working plan and detail of all side parapet wall height and dimensions, levels,HVAC duct detail, lift duct detail, electric room and atrium with all measurements and naming.

