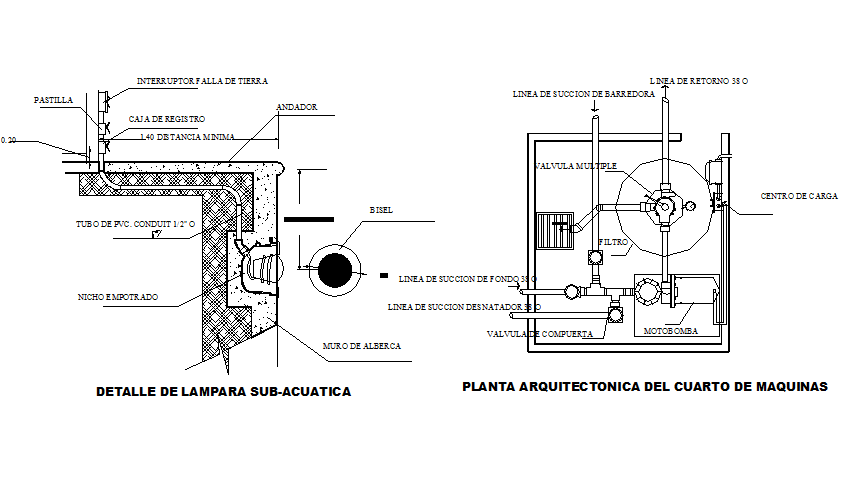Detail of sub water lamp and architectural plant of the fourth of machine detail dwg file
Description
Detail of sub water lamp and architectural plant of the fourth of machine detail dwg file, with naming detail, piping detail, lock system detail, etc.

