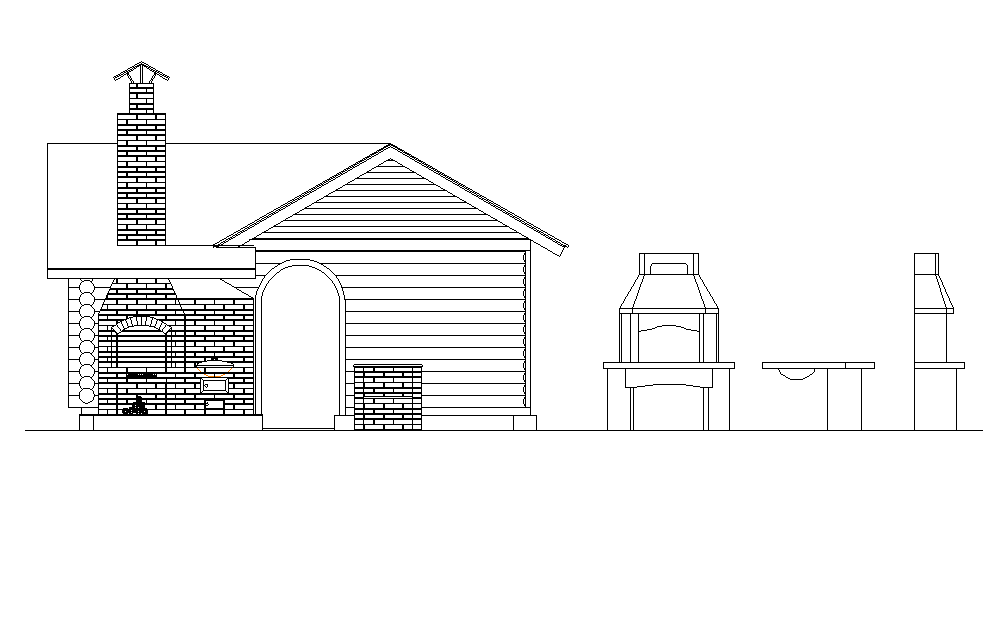Barbecue kitchen elevation dwg file
Description
Barbecue kitchen elevation dwg file, this file contains barbecue kitchen made of bricks, complete detailing is shown in auto cad format
File Type:
DWG
Category::
Interior Design CAD Blocks & Models for AutoCAD Projects
Sub Category::
Interior Design Kitchen CAD Blocks & Models for AutoCAD
type:













