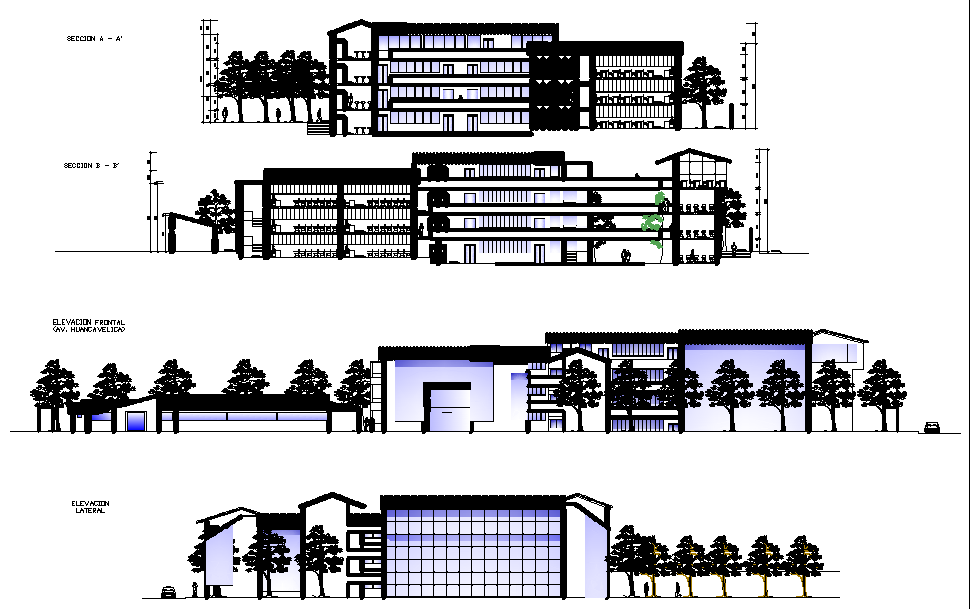College elevation and section detail dwg file
Description
College elevation and section detail dwg file, front elevation detail and lateral elevation detail, section A-A’ detail, section B-B’ detail, dimension detail, both side tree detail, furniture detail with door and window detail, etc.

