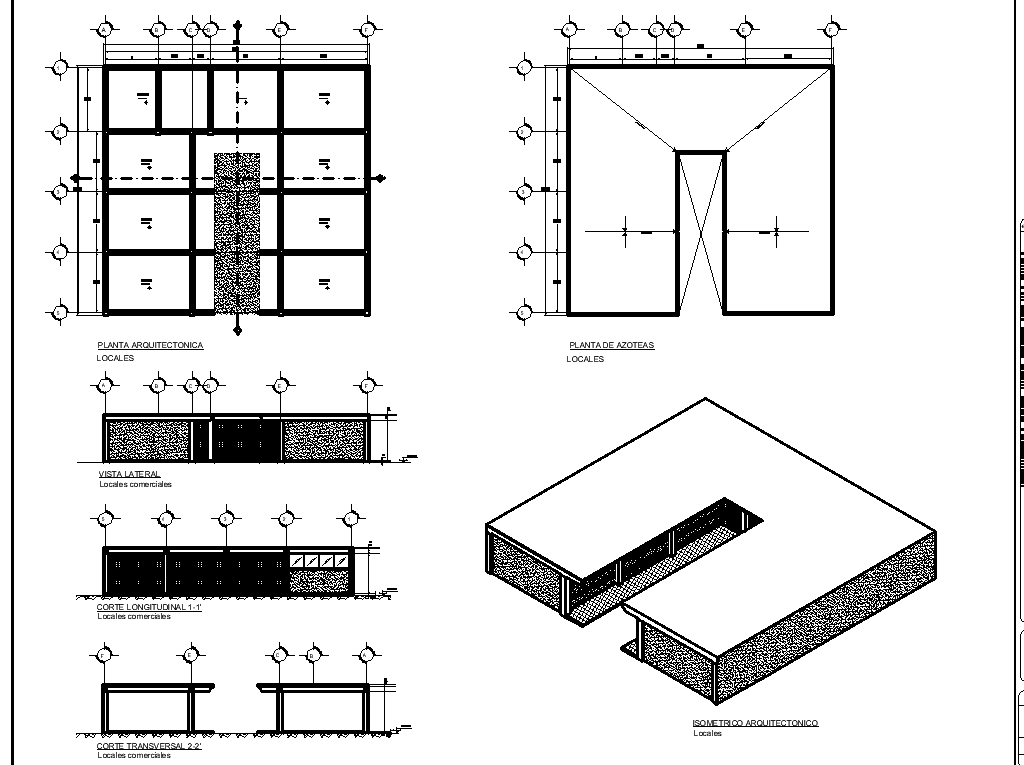Layout Plot detail dwg file

Description
Layout Plot detail dwg file, with center line plan detail with numbering detail, dimension detail, naming detail, front elevation detail, section 1-1’ plan detail, section 2-2’ plan detail, section line detail, isometric view detail, etc.
File Type:
DWG
Category::
CAD Architecture Blocks & Models for Precise DWG Designs
Sub Category::
Corporate Building CAD & Plant Blocks - DWG Download
type:
