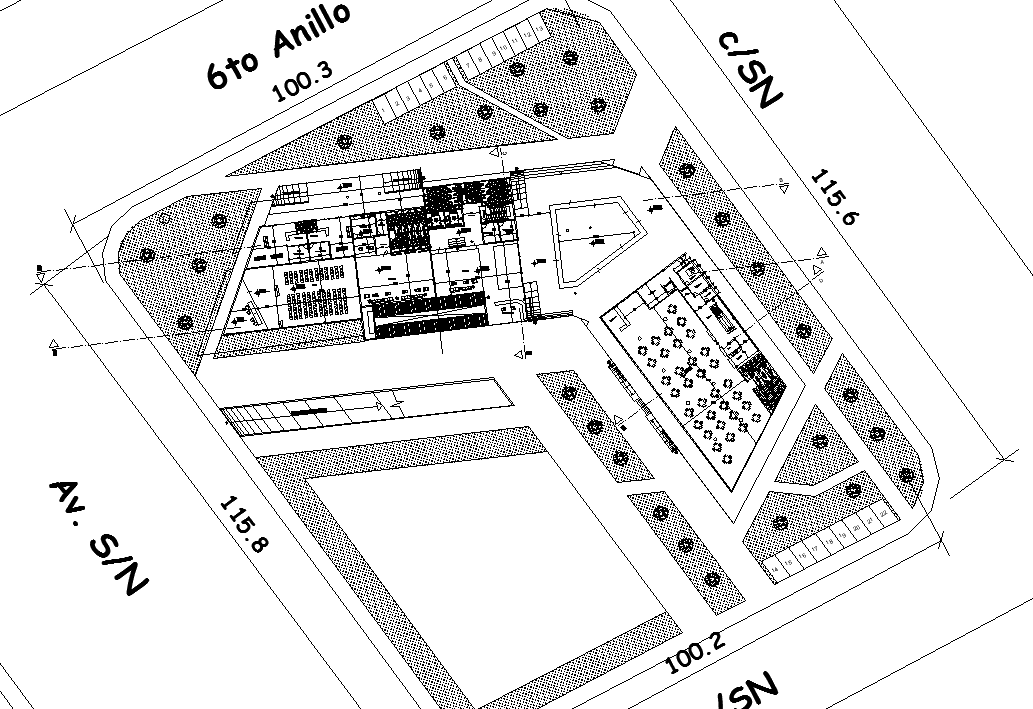Office building plan detail dwg file
Description
Office building plan detail dwg file, with section line plan detail, furniture plan detail in chair, table, door and window detail, landscaping detail in tree and plant detail, block planning detail, stair detail, etc.

