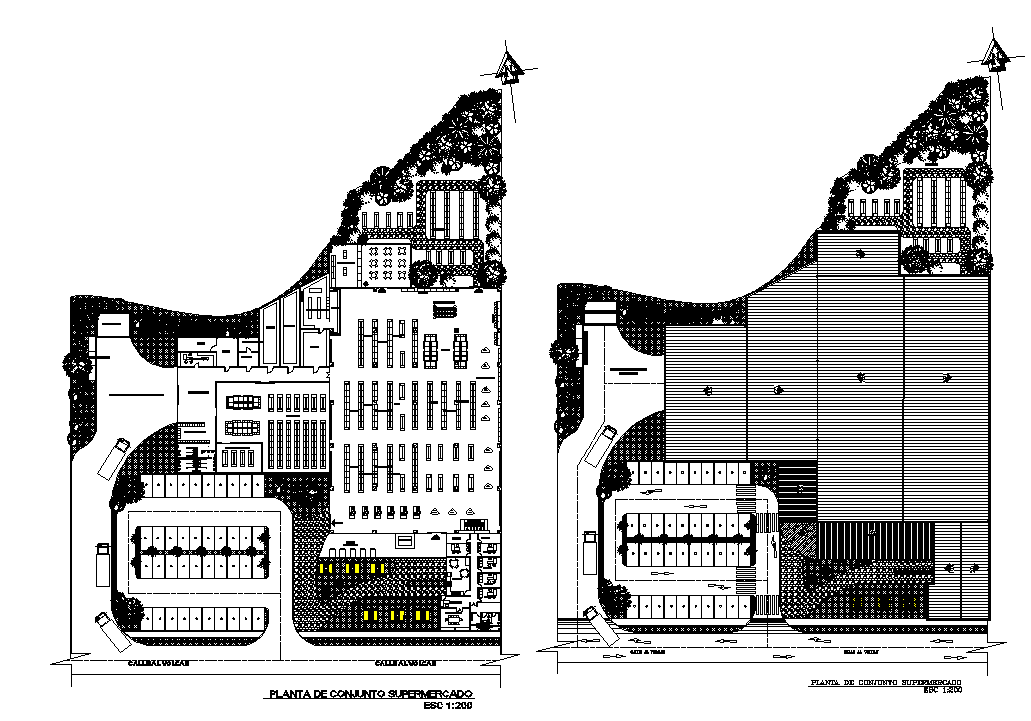Commercial working plan detail dwg file
Description
Commercial working plan detail dwg file, including section line plan detail, furniture detail in chair, table, door and window detail, toilet detail, dimension detail, naming detail, center line plan detail with numbering detail, etc.

