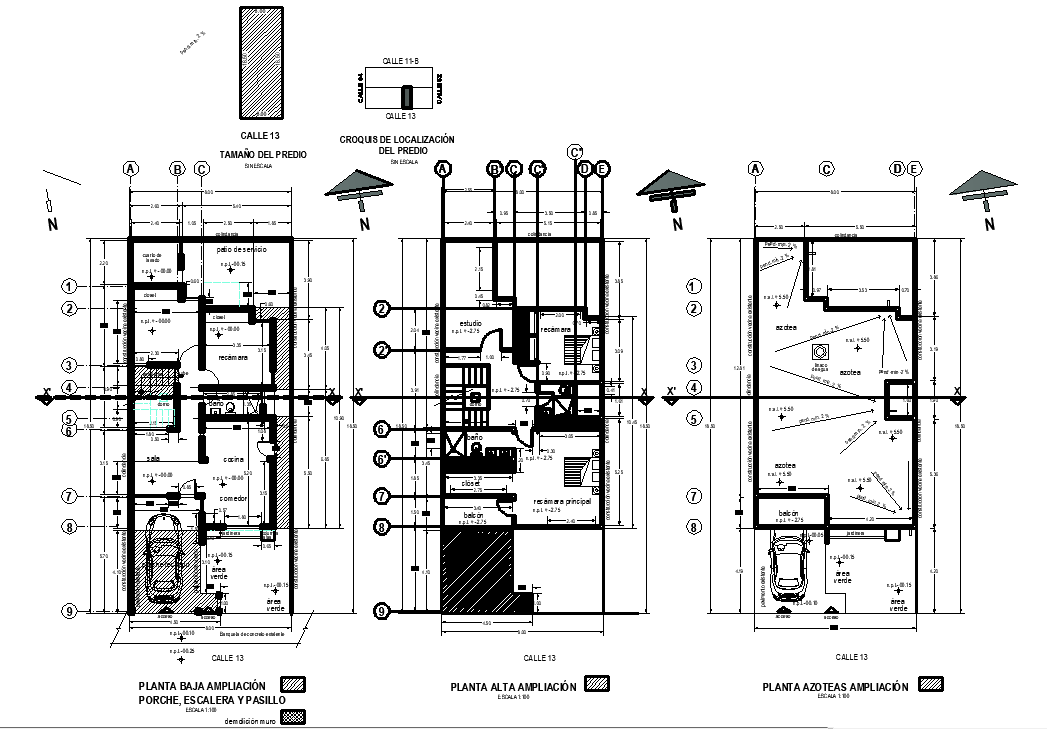Working Commercial plan detail dwg file
Description
Working Commercial plan detail dwg file, including section line plan detail, furniture detail in chair, table, door and window detail, dimension detail, naming detail, center line plan detail with numbering detail, car parking detail, etc.

