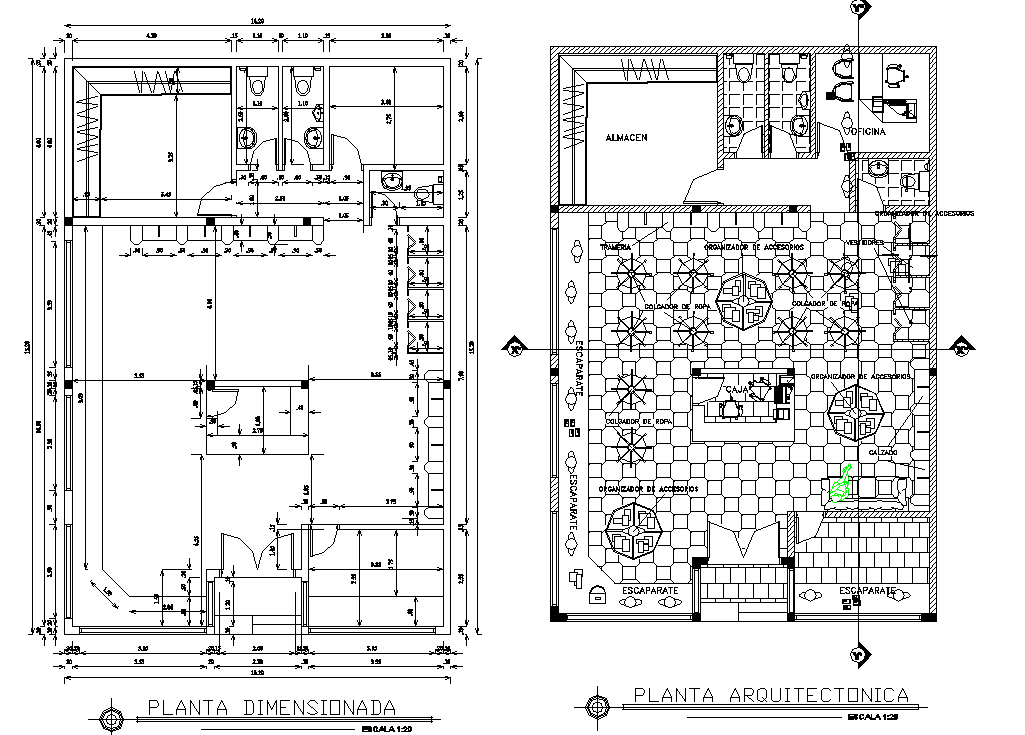Office working plan detail dwg file
Description
Office working plan detail dwg file, with dimension detail, naming detail, furniture detail with chair, table, door and window, toilet detail, plumbing sanitary detail in water closed detail, sink detail, section line detail, etc.

